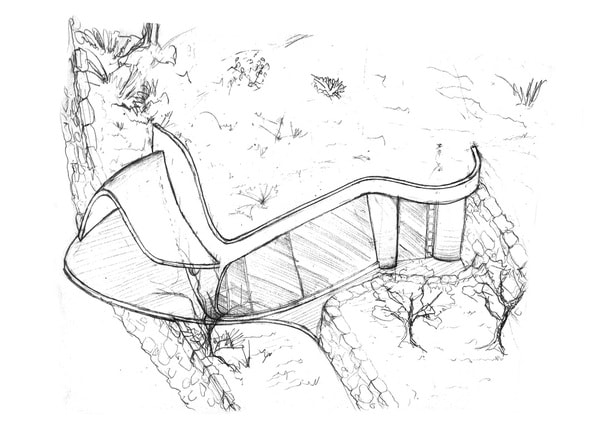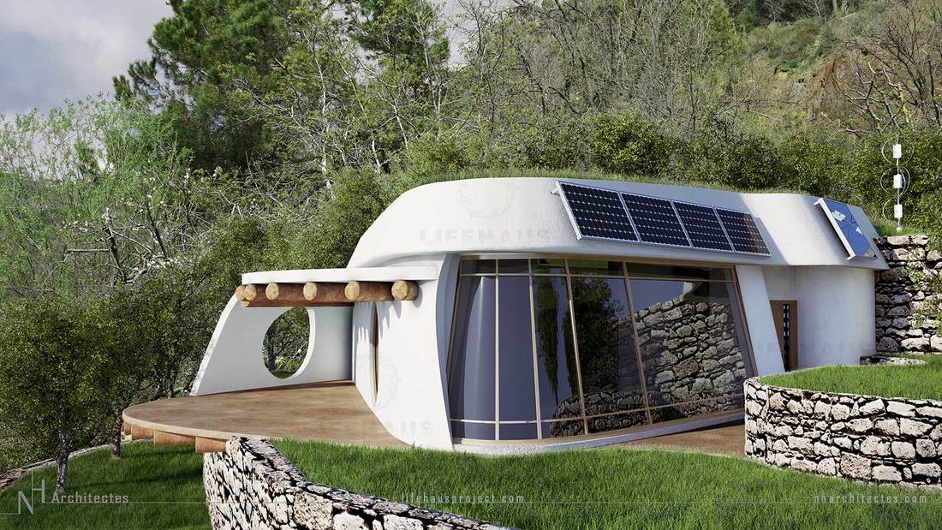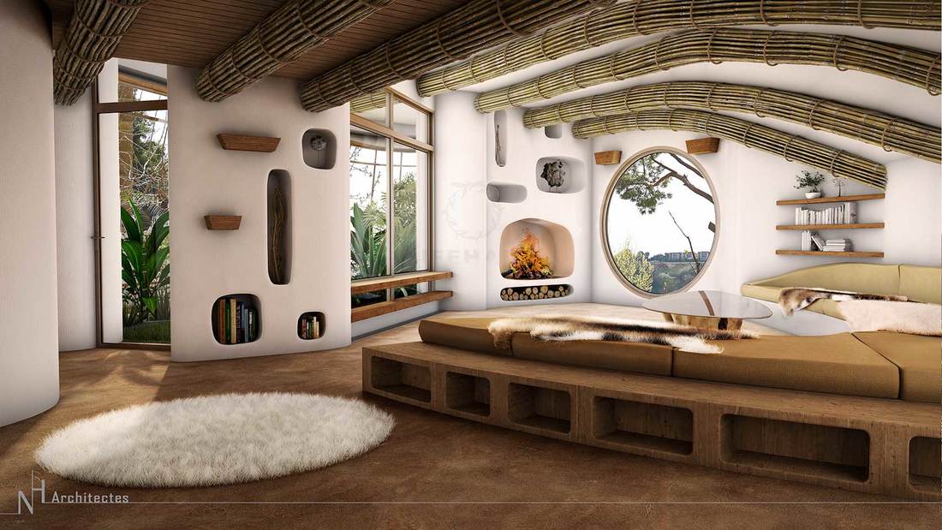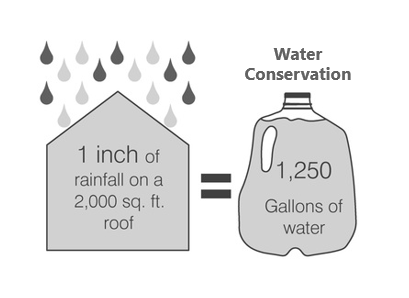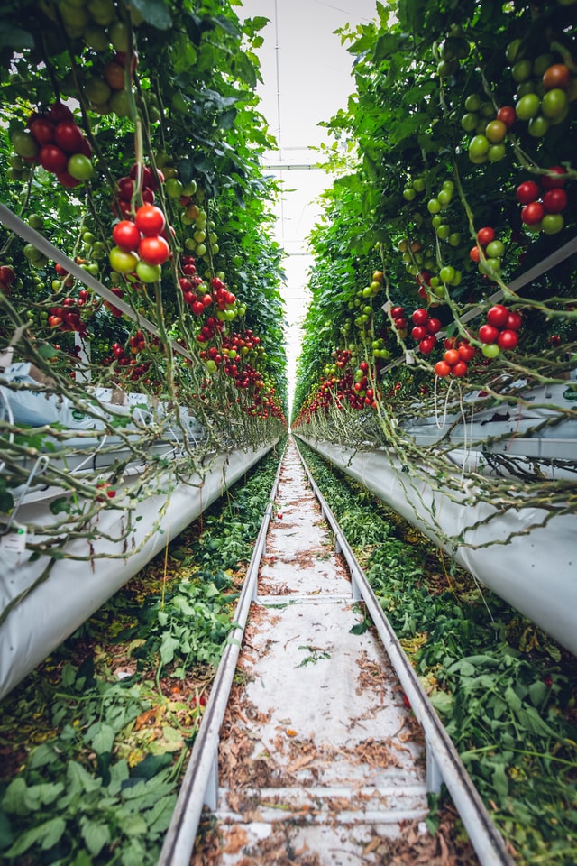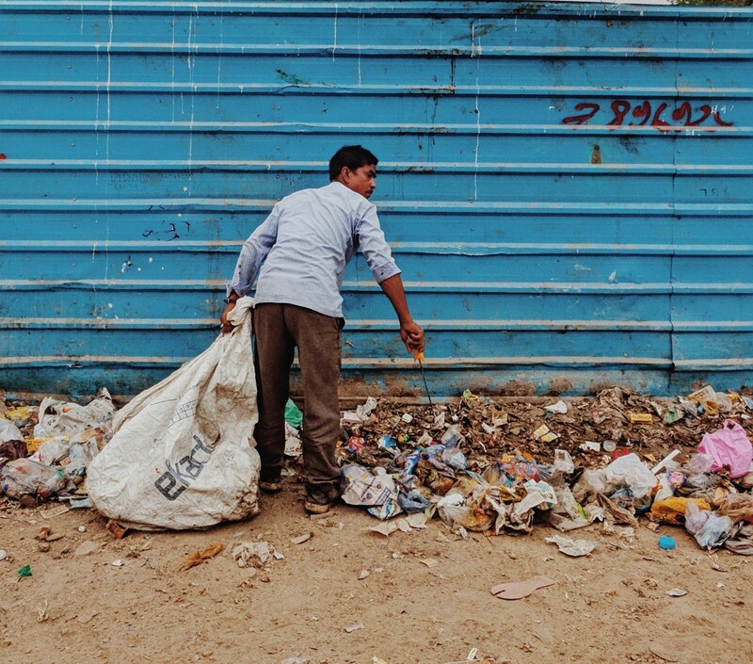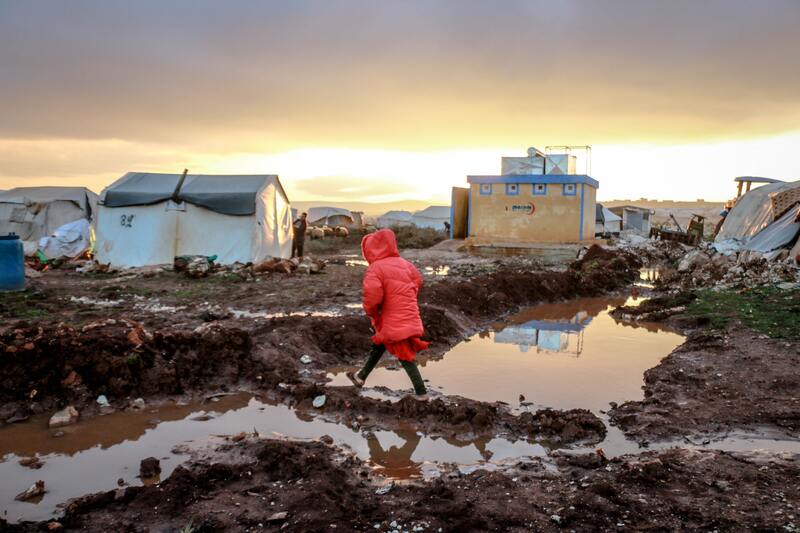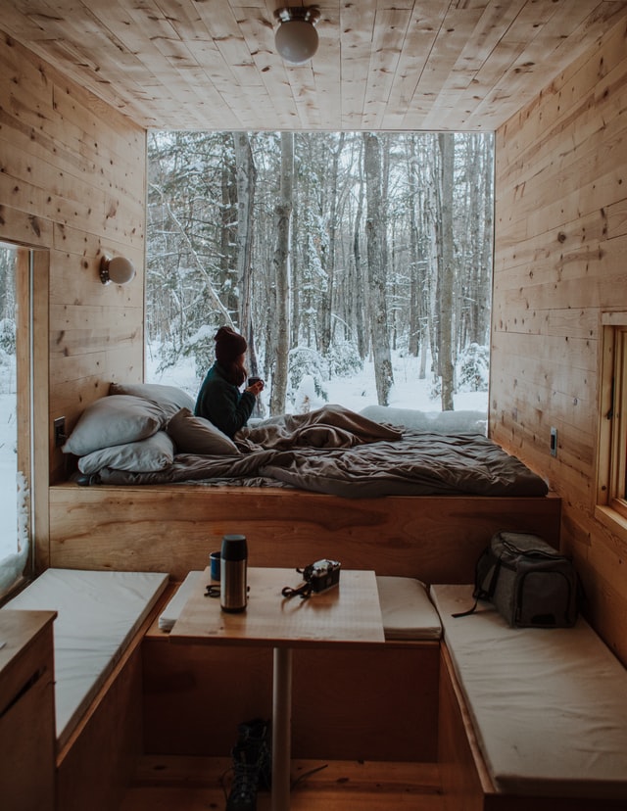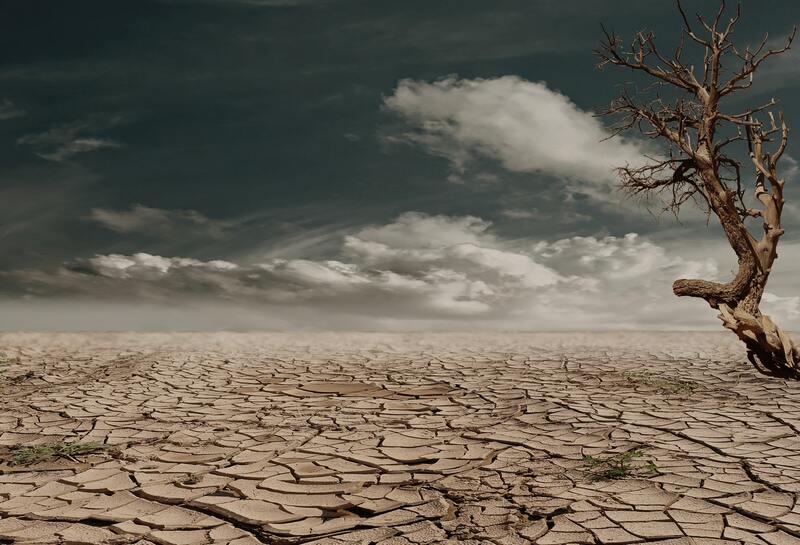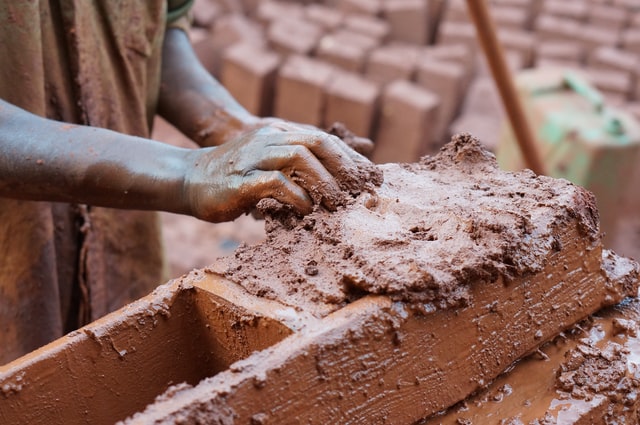THE LIFEHAUS
|
|
BEGINNINGS
THE PROTOTYPEThe first experimental prototype of the LIFEHAUS project was first intended to be for a small residential project of 160 m² in the village of Baskinta, Mount Lebanon consisting of a studio with a living room, mezzanine, terrace, greenhouse and a technical room.
|
|
CONSTRUCTION PROCESSIts construction was supported by an eclectic community of creative specialists encouraged into green architecture by local environmental crises committed foremost to creative sustainability engaged in reforming the construction industry through.
|
|
APPLICATION
Models of this prototype range in their application, from the emergency relief dwelling to the more luxurious; passing through the more affordable homes for those who wish to lead a more peaceful, off-the-grid life.
ECOLOGICAL SYSTEMSLIFEHAUS successfully invested in sustainable self-sufficiency, developed evermore practical alternatives to public-utility dependence, dedicated to promoting a healthy harmonious lifestyle, enthusiastic about developing improved eco-friendly building methods inspired by traditional architecture and ancestral artisanal techniques ready to prioritize the natural in all things.
|
|
HOW IT WORKS
LIFEHAUS strives to adapt to and ultimately resolve many of the problems from which the region suffers -as do many nations of the developing world- by addressing the following fields:
ECOLOGICAL LEVEL
SOCIO-POLITICAL LEVEL
CULTURAL LEVEL
© COPYRIGHT 2022 ALL RIGHTS RESERVED.

